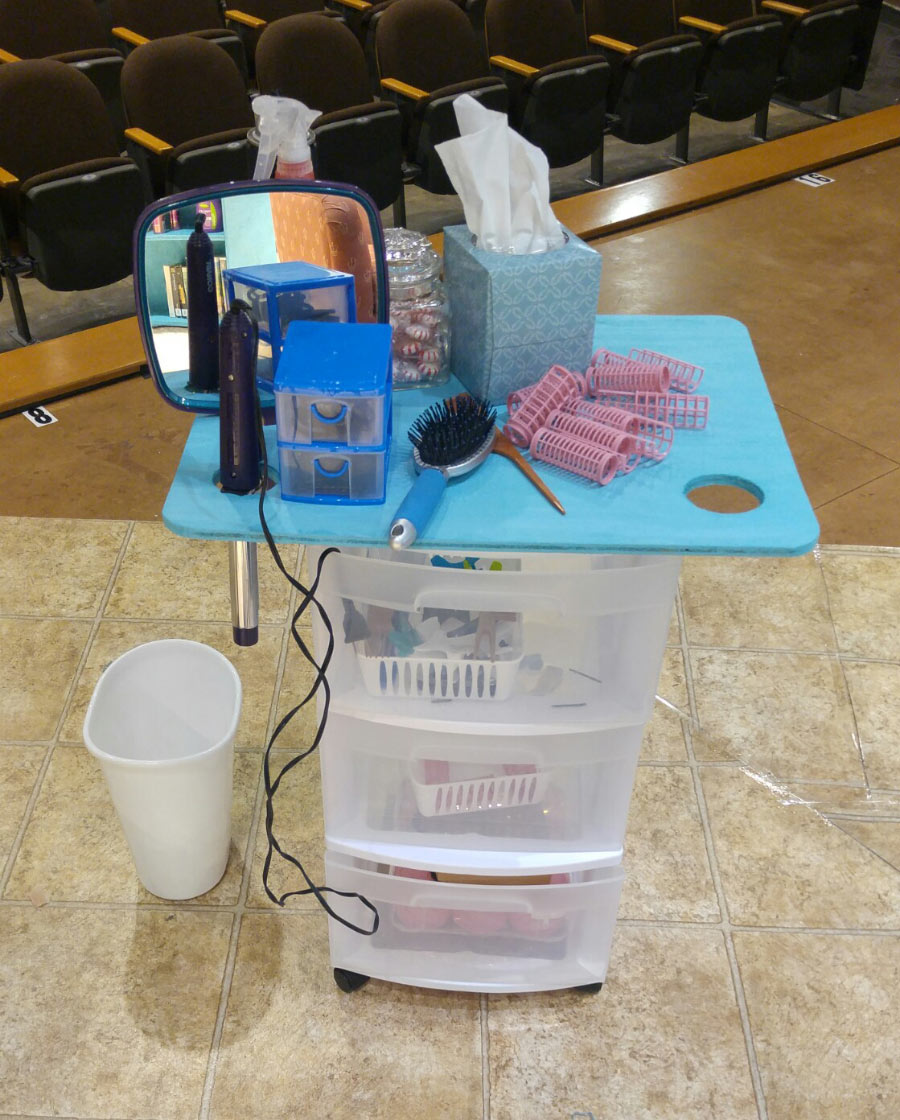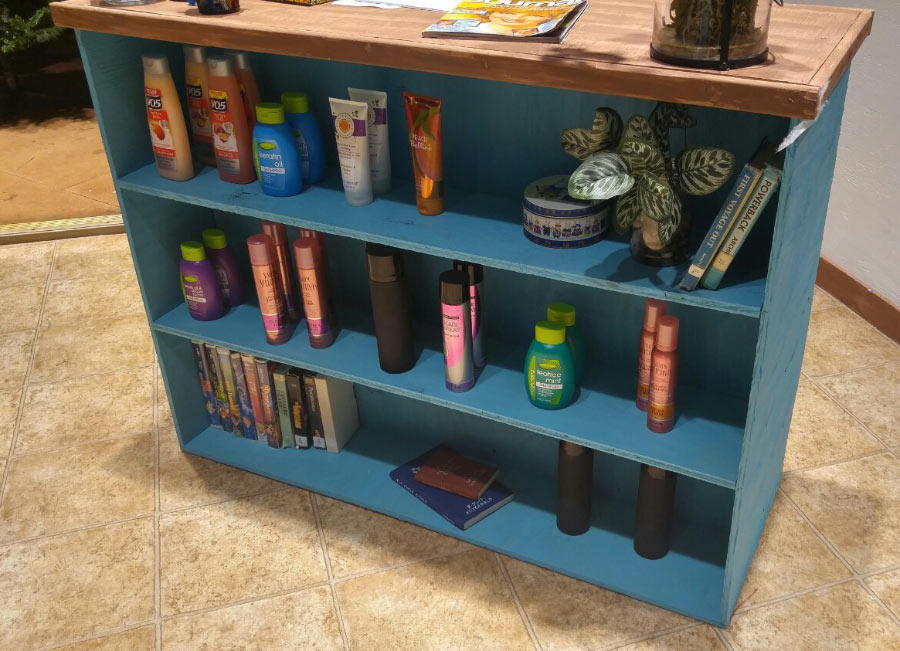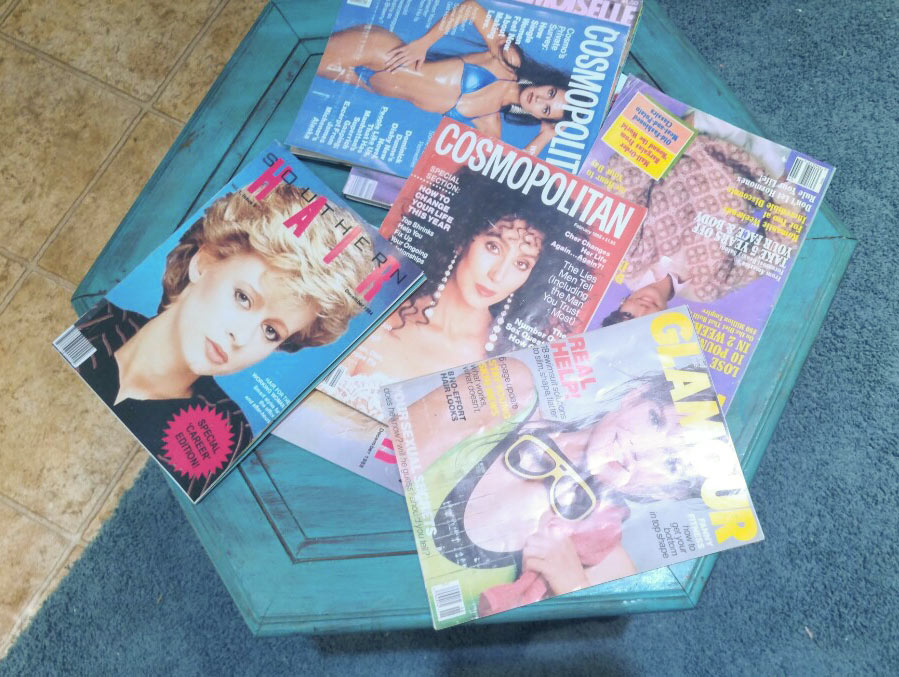Steel Magnolias set
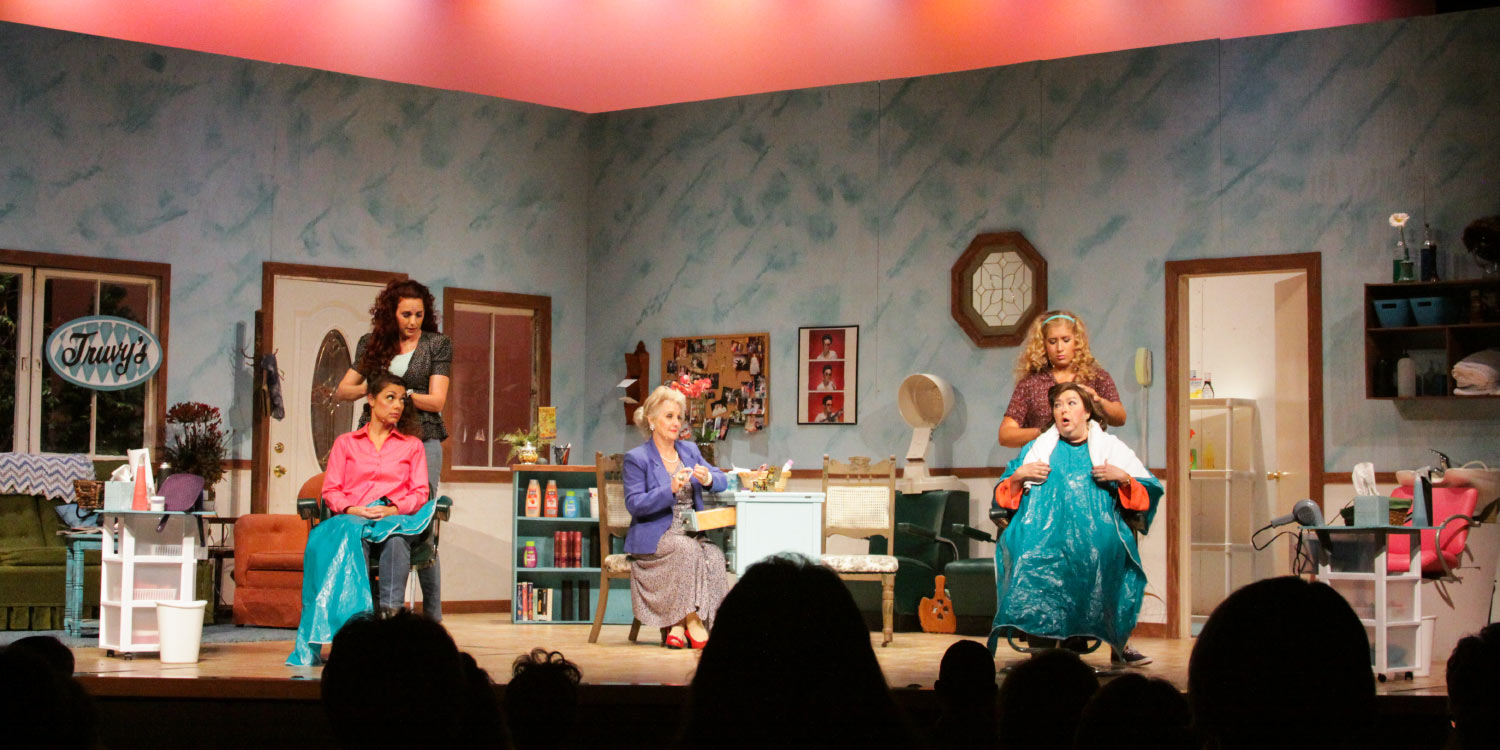
Before we even struck the set for Into the Woods for Greater Cleburne Carnegi Players, the director had us on board for building the Steel Magnolias set. A last-minute crew adjustment meant that I also got to design the set, not just build it. (I also did props, but I'll save that for another post.)
I tracked down a schematic for our stage's dimensions, got out my graph paper, and started researching and experimenting on paper. I'd done the show before, so I was quite familiar with the 'necessaries'. We must have two doors, a window, at least one wash station, at least one dryer station, a manicure station, and at least two salon chair stations. I also knew that Truvy's salon was supposed to be an enclosed carport attached to her house.
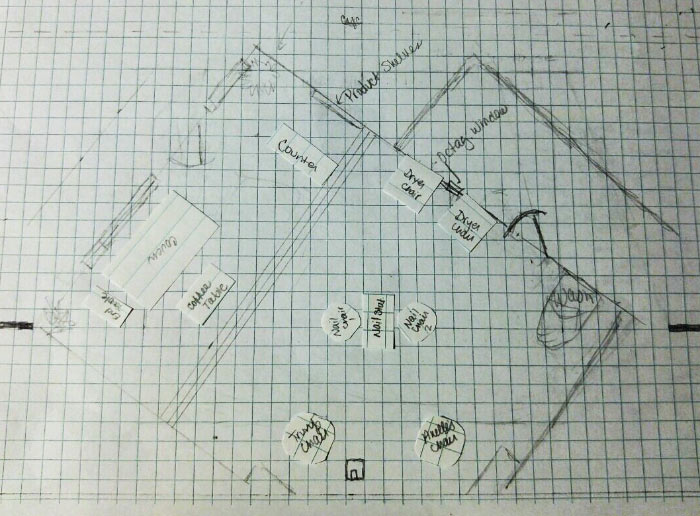
Most other productions opt for a straight-on view of the shop: three physical walls, with the audience being the fourth wall (literally). In order to preserve sight-lines, this means odd angles you don't generally find in carports. So I opted for a 3/4 view. Two main physical walls, with linoleum on the floor to signify where the remaining two walls are. On our set, the audience is the third and fourth wall. The original concept called for a platform at the 'front' of the shop upstage, but since we aren't allowed to physically attach/anchor anything to the venue itself, and the entry door and windows were so heavy that we needed solid floor to stabilize the entire wall. Josh did a kickin' job making sure there was as little sway as possible when that heavy entry door opened and closed. This set is solid, despite not being anchored to anything.
I think the details, though, are what really makes this set work. Instead of masking off the doors, Josh and I created ante-spaces: a storage/pantry room going into the 'house' and a front porch area going 'outside'. I found an 80's era leaded glass entry door and cool octagonal window in the warehouse at work (Stevan Buren Roofing, Windows, and Flooring), along with an interior door, some windows, and a roll of old cracking linoleum. Faux wallpaper, wainscoating and 80's style wood trim and baseboards completed the basic structure. Since the nearest water source is about 100 feet away, Josh engineered a gravity-fed water system for the sink. Josh built some custom pieces (including a counter with product on one side, set-change storage on the other), we borrowed some salon equipment, and found furniture treasures in our own homes. A plethora of knick-knacks and photos round out the set, making it look like someone really lives and work there.
Just a little bit if anecdotal humor: I auditioned for this show as well, for anyone except Truvy. When the director called and asked if I would accept the role of Truvy, I hesitantly agreed. Turns out I got to design my own beauty shop.
Also, Josh and I are lined up to do the set for two of Carnegie's four 2017 shows.
